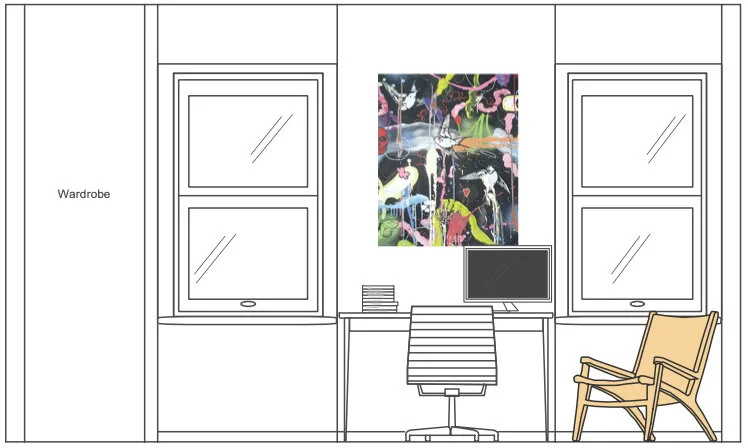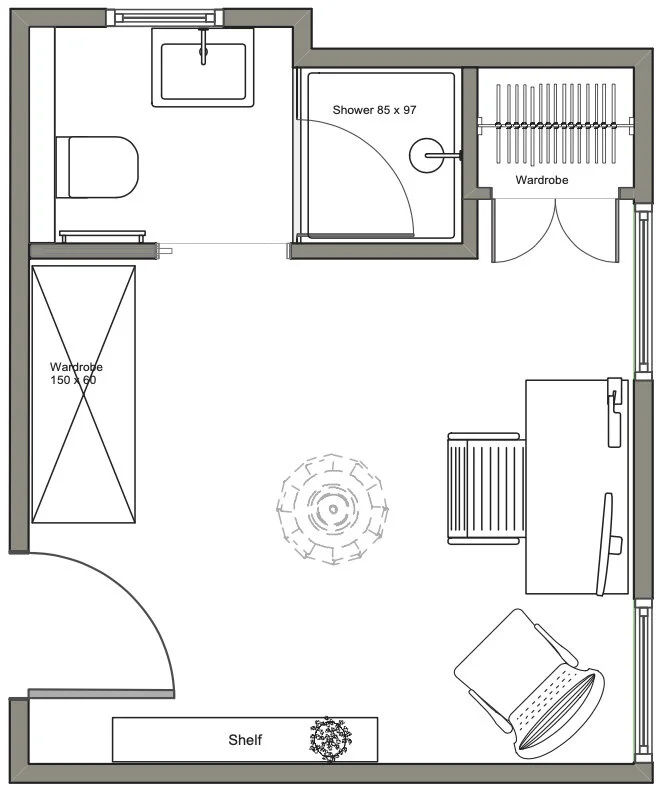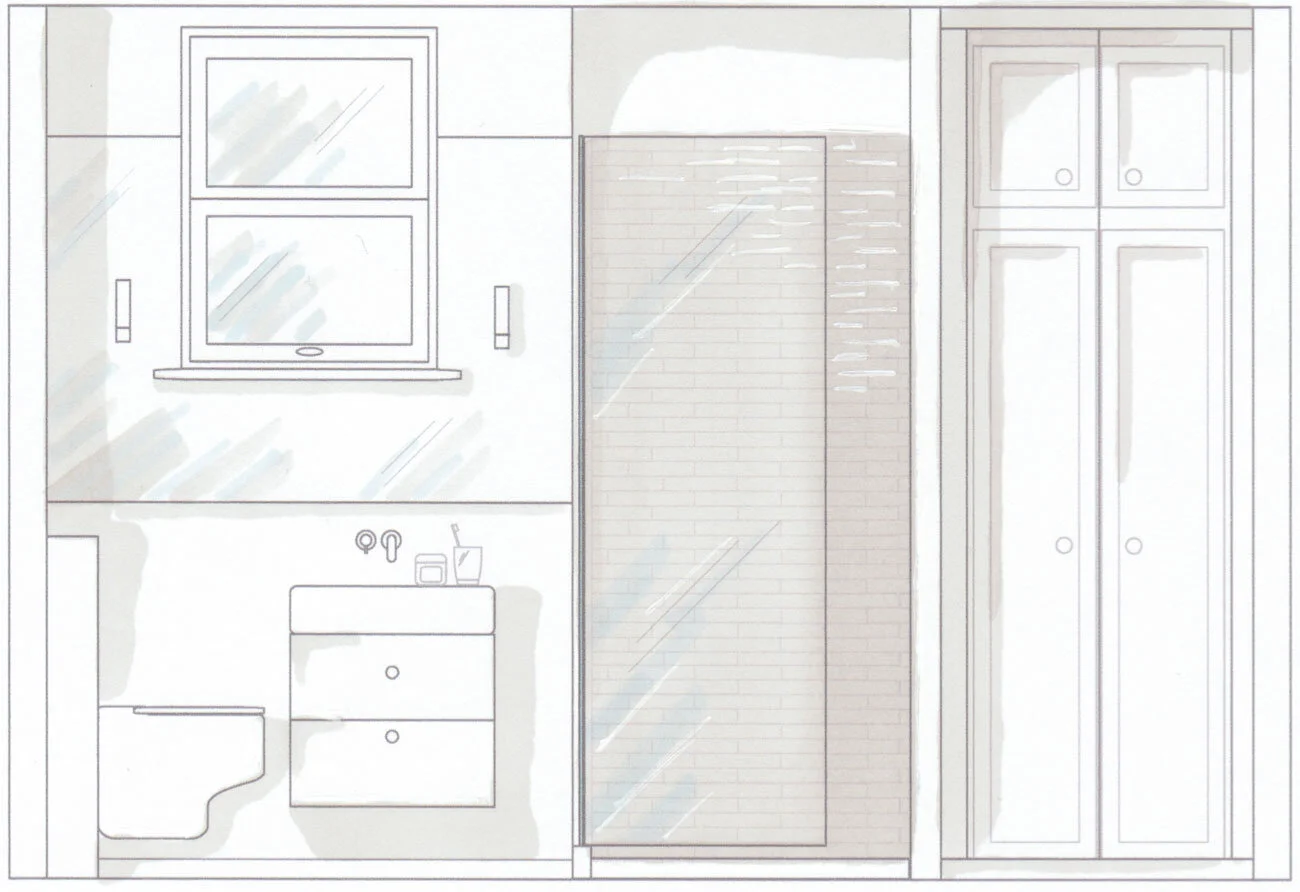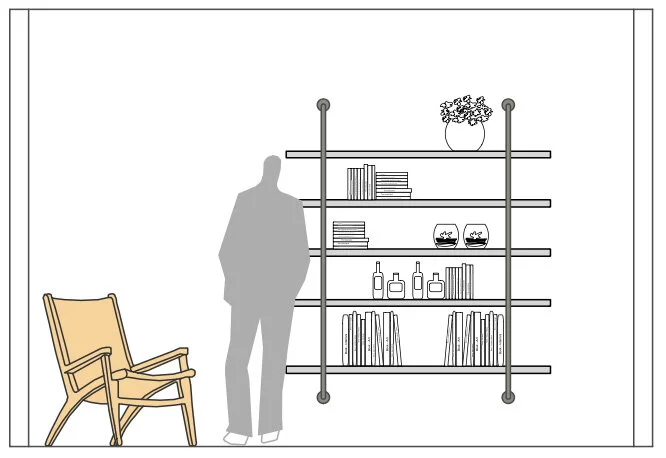London, England
The owners of this house wanted to create an office as well as a little bathroom for the husband from one of the kids rooms. Caroline provided the plans and elevations as well as the schedule of works and organised the builders for the refurbishment. Final decorations and build in wardrobes were organised by the owners themselves.
London, England
Die Besitzer dieses Hauses in London wollten aus einem der Kinderzimmer ein Büro, sowie kleines Badezimmer, für den Ehemann schaffen. Caroline lieferte die Pläne und Ansichten, den Arbeitsplan und den Kontakt mit den Handwerkern. Die Koordination und Dekoration übernahm die Kundin dann selber.






